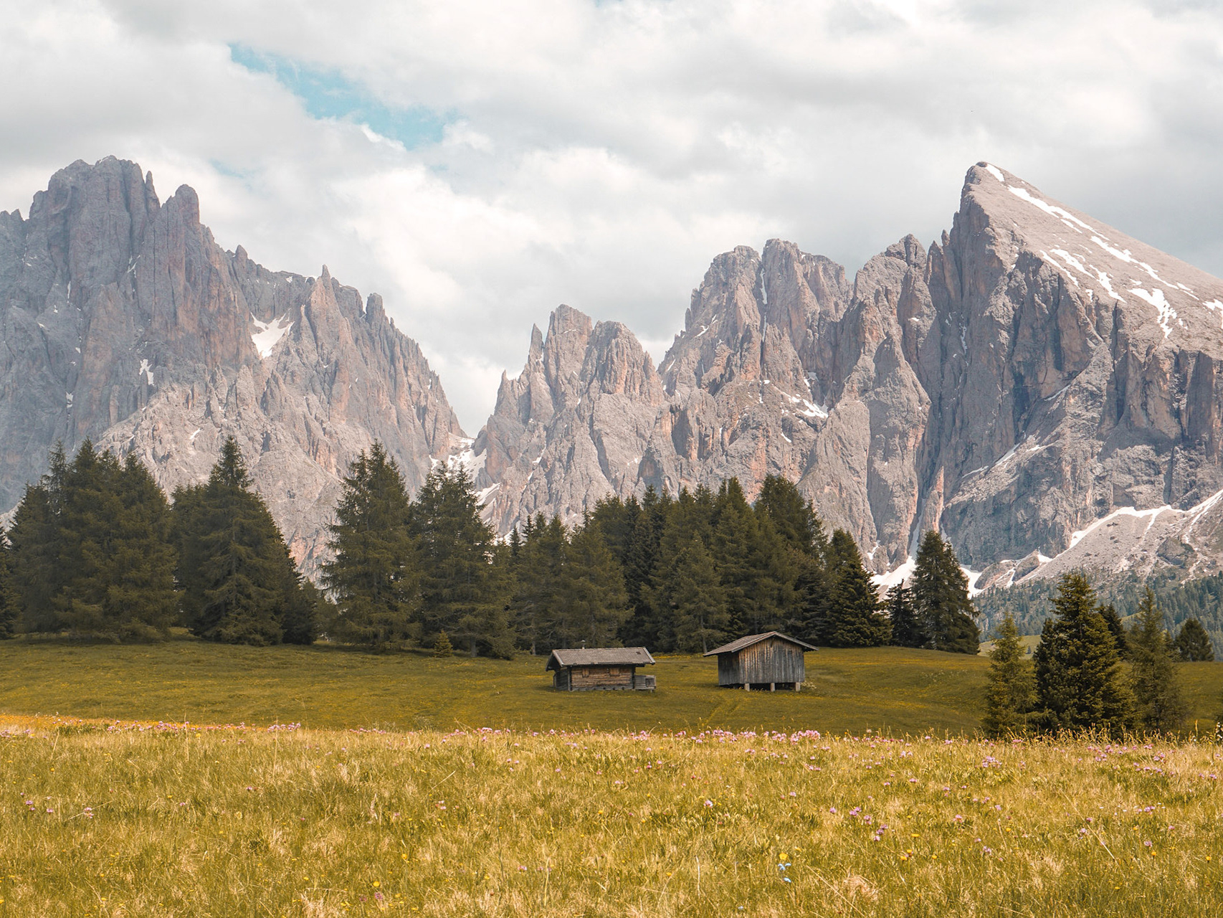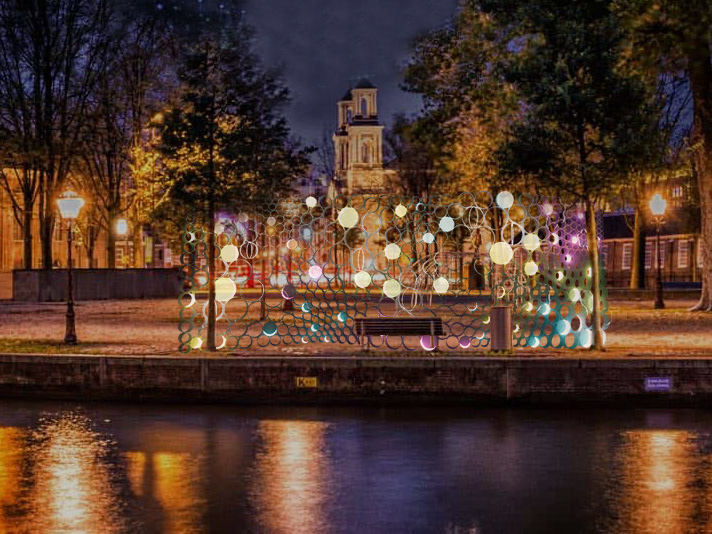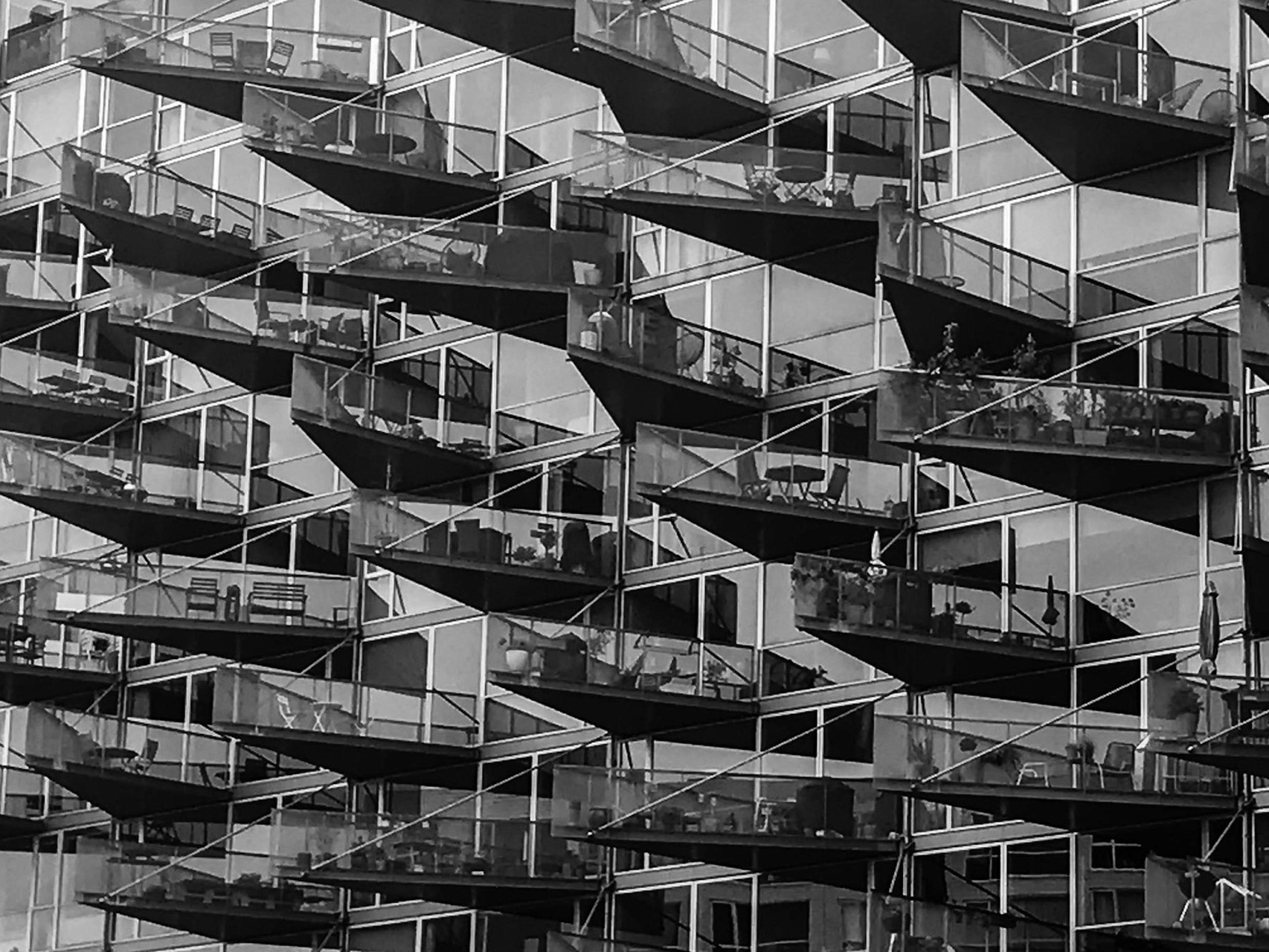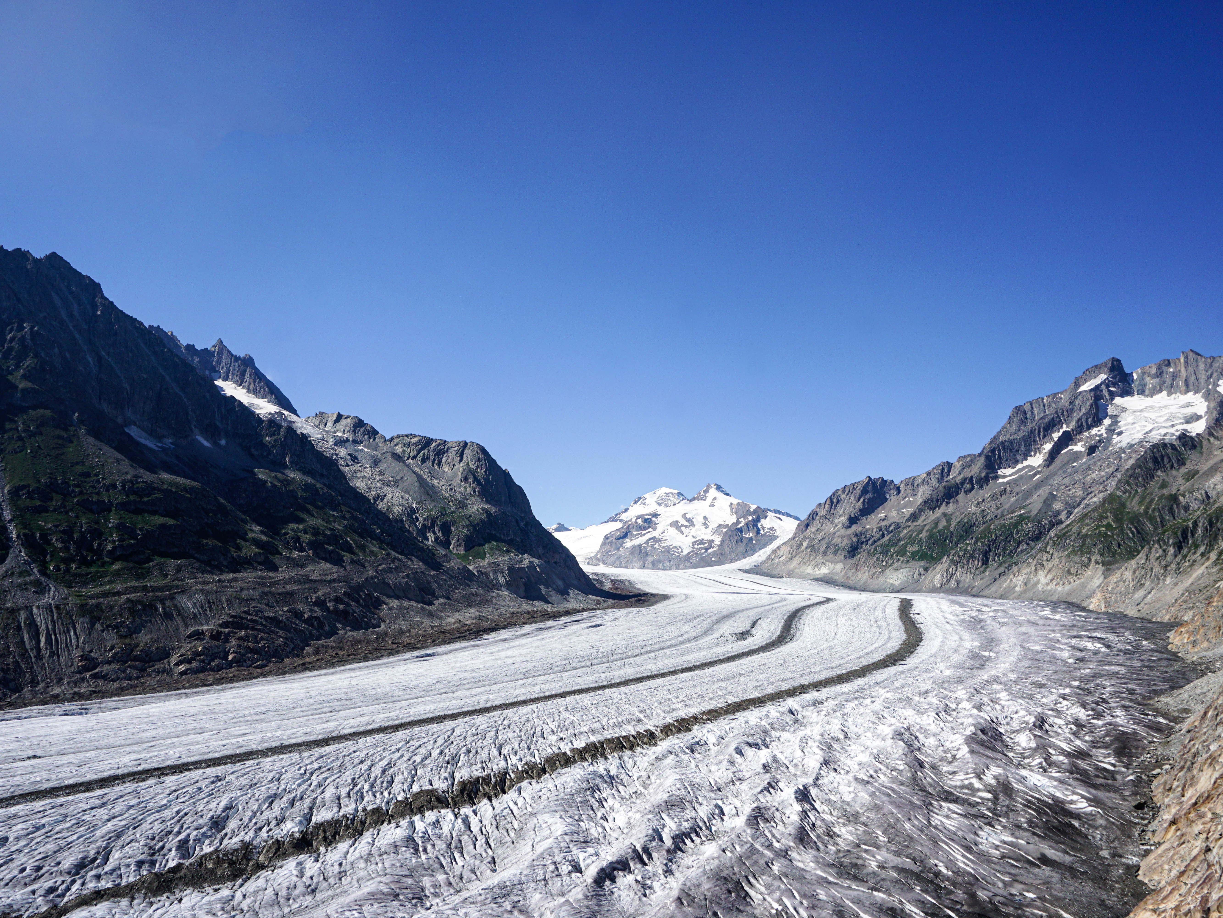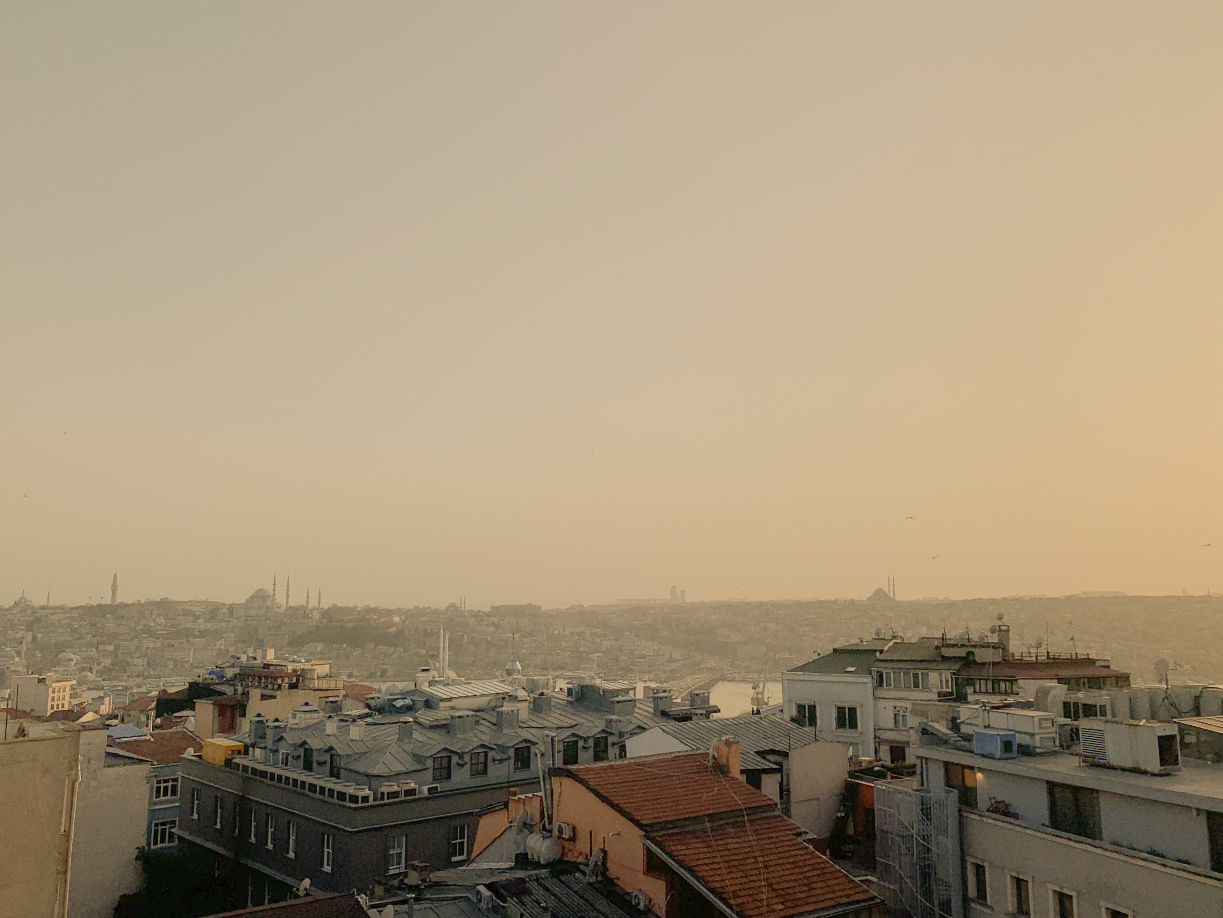Binnenveldert is a reaction to the General Extension Plan or GEP (Algemeen Uitbreidingsplan AUP). For me it is a new way of looking at the urban fabric of Amsterdam. Instead of extending the city, we're going to densify it with a general infill plan. The target set is a double amount of citizens, which means a population of about two million citizens. A density increase from 5.000 ppl/km2 to 10.000 ppl/km2. Therefore there are a few things taken in consideration, Amsterdam now is a mono-centered city, the old city center still functions as the heart of the city. This with its pro's and con's, by making the general infill plan there is a focus on densifying around the old city center. These areas will increase their density and preform in place-making turning Amsterdam into a multi-centered city creating five new centers. The new centers will create their own identity that will contribute to a more healthy setup and a more equal spread of citizens and visitors.



GEP
After the second world war Amsterdam expanded in large numbers, not in population but in square meters. The city divined the General Extension Plan or GEP (Algemeen Uitbreidingsplan AUP). Large areas on the west, south and north of the city where developed by the city planners led by Cornelis van Eesteren and later Jacoba Mulder. These extensions where build upon the principles of light, space and green, spacious apartments where build upon green patches with enough space in between them to have little to no obstruction of daylight. The layout of the urban plan was efficient, with enough space to live, for recreation, safe spaces to play for children, and enough space for connections to the old city center by car, bike and public transport. This was all a reaction to the old city center with small dark apartments, without enough safe spaces for children to play.
Of course the city evolved over the past years as did the opinions extensions. These days the costs of maintaining the green spaces are high, which resulted in the low quality green spaces. Because of the low density and lack of public and social functions social safety and it being a lively neighborhood are not guarantied. In addition to that the housing blocks where build in fast phase, labour was cheap in the time and material was expensive, with the result that not all buildings are build in good quality.

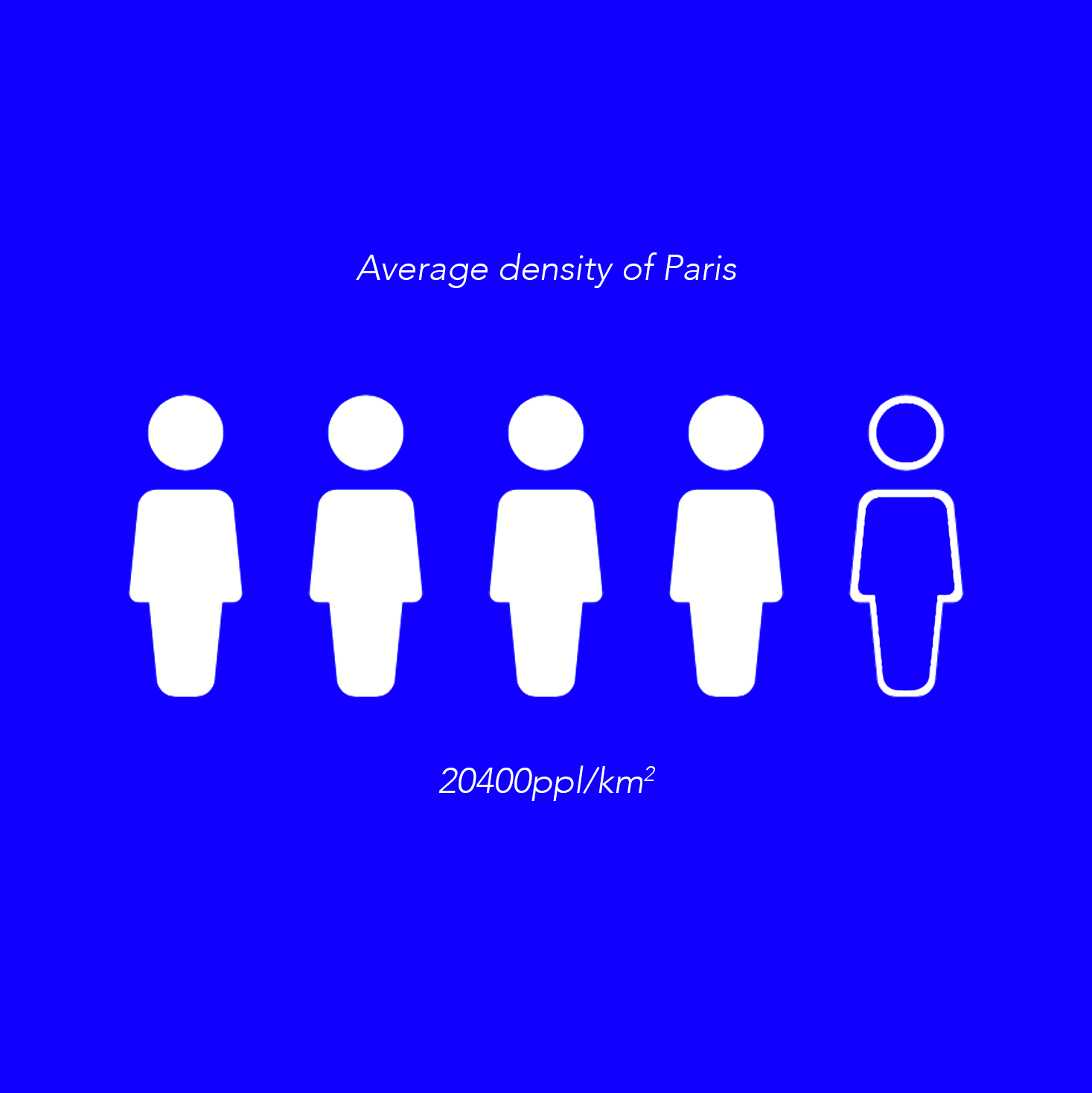

In different cities around the world lies significantly higher, for example in Paris and New York especially when focussed on the island of Manhattan. At this point we're talking about significantly larger cities then Amsterdam. But for some cities the opposite is true, cities like Shanghai (ppl./km2 3.278) and Los Angles (ppl./km2 3.271) have a larger urban sprawl. Most European cities tend to be compact, often of course the density increases when the city ia growing, but that also strongly depends on the time period. For example in the 1930’s Amsterdam had about 750.000 citizens, in 2010’s Amsterdam had about 820.000, not including the metropolitan area. But the interesting thing is that the city itself grew a lot with the coming of the GEP, other city extensions and the transition form parts of the harbor to urban districts. In that perspective the population grew slightly but the average density decreased rapidly.
Also now there is a difference in density between city districts, for example Buitenveldert (5.200 ppl/km2) has one of the lowest densities, popular district the Jordaan has a density of 20.500 ppl/km2 but the district with the highest density is the Van Lennepbuurt with a density of 28.500 ppl/km2. This densities are close to the average densities of Paris and Manhattan, also these districts are among the most popular districts in the city to live, because of their setup, amenities, identity and connections.



Taking it back to our casestudy, Buitenveldert, a distinct with a one of the lowest densities in Amsterdam. The idea is to increase the density here to significantly contribute to the overall density off the city. The density of the Van Lennepbuurt is the goal, now Buitenveldert has 21.445 inhabitants this will then become 150.800. Buitenveldert has some good connections with the city and region, the neighbor district is the Zuidas Financial district which has the second train station and various metro stations. The transport concept will connect to these major points creating different transportation hubs connecting to train, metro and tram. The existing tram lines will be extended trough the district. Within the district there is a big amount of open courtyards which are now often separated from each other. The courtyards will be connected and used by routes for slow traffic (bikes and pedestrians), creating short and safe routes within the district.






To shape Buitenveldert towards a more dense district the old needs to be taken in consideration. The thought of Cornelis van Eesteren had good quality and is of historic importance for the development of the city of Amsterdam in the last century. Therefore the search started to find places inside the district that already where away from the original plan. Only these areas are densified to a higher amount. The aim for the regular existing urban plan is only to be updated and extended with a one-level top up contributing to approximately 5000 new citizens, with means still a fair amount of 125.000 new citizens need to be welcomed to the district. One of these interventions is highlighted in the schemes, visible is that the increase of density is paramount to the building typologies.



Of mayor importance is to not only add housing to the district to really make the district work a increase of amenities is needed to provide the district in its future needs with the influx of new citizens. This increase of amenities is not limited to basic needs such as grocery stores but also contains horeca and culture, by adding this the district is really adding a new center to the city.






